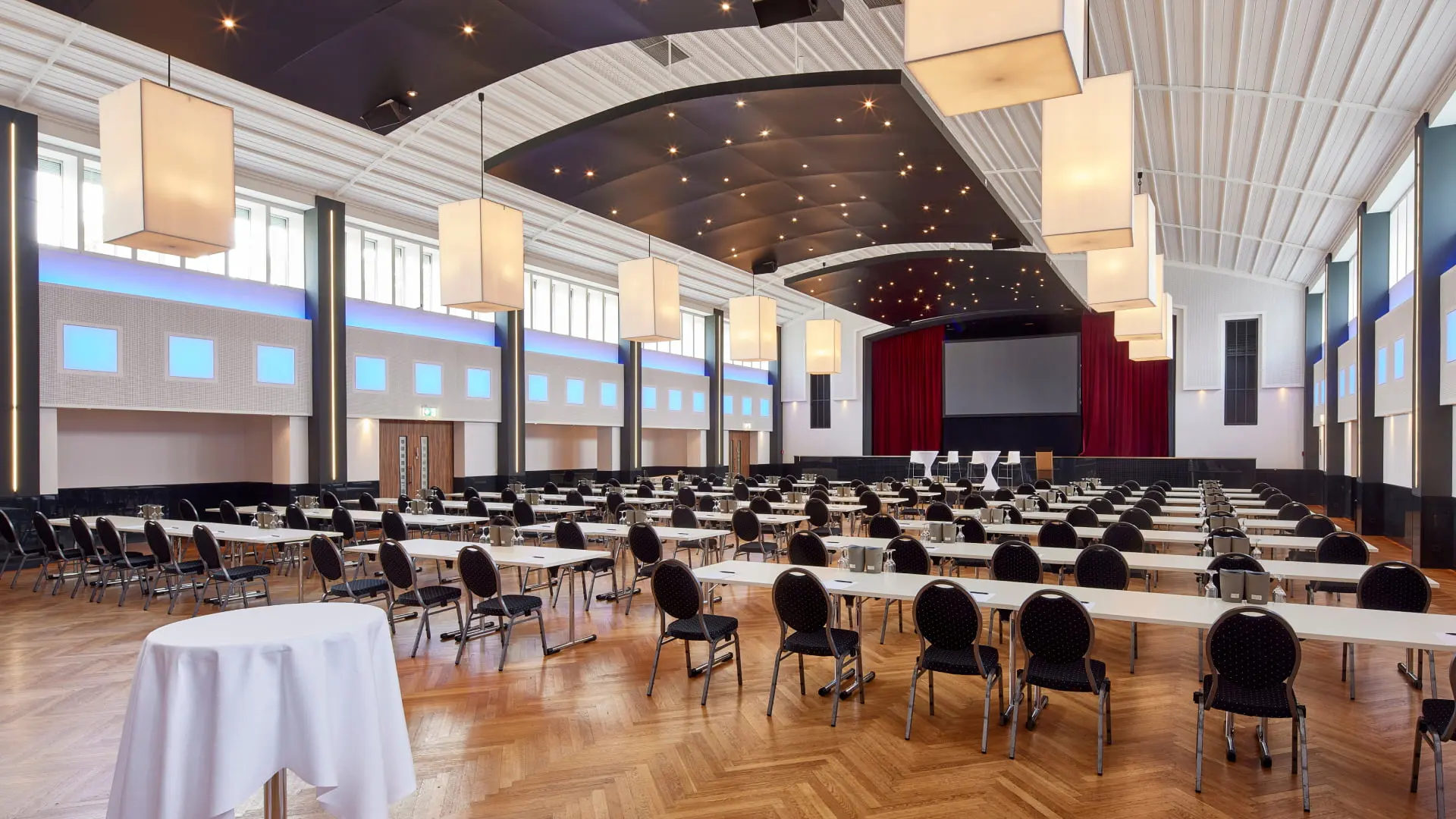Great Hall
The spacious 579 m² Great Hall provides the perfect backdrop for product presentations, galas, company anniversaries, award ceremonies, live acts and festive banquets.
- Highlight: Large, permanently installed stage
- Up to 700 persons
- Room size: 579 m²

- Persons700 max.
- Size579 m²
- Length28.3 m
- Height5.4 m
- Width18.4 m
Technology & Equipment
If equipment or technology is not listed, please contact us. What is possible - we make possible!
- Air conditioning
- Blackout
- Flipcharts
- Individual lighting
- LAN connection
- LED wall
- Lectern
- Moderator kit
- Natural light
- Pin boards/Metaplan
- Stage/Platform
- WiFi
The Great Hall provides the perfect backdrop for product presentations, galas, company anniversaries, award ceremonies, live acts and festive banquets. With space for larger events, it is a room full of character and possibilities.
Clear the stage for your production: a permanently installed, large stage that impressively presents your content in the right light. The two iconic “guests” in the gallery – Waldorf and Statler, the legendary grumpy grandpas from the Muppet Show, who follow the action with an ironic look – provide a special charm.
State-of-the-art technology for individual requirements: The hall is equipped with the latest event technology and can be flexibly adapted to your requirements – from lighting and sound systems to audiovisual systems and digital solutions for hybrid events. This makes every event a technically perfectly staged experience.
Stylish ambience meets flexibility: with variable Seating arrangements and an elegant ambience, the Great Hall is the ideal choice for events that want to make an impression – whether festive, professional or creative.
Conference packages & prices
Our detailed price overview gives you planning security - from room rental to technology packages and catering options.
- Personal advice from an experienced team
- Tailor-made offers for your event
- Fair and transparent pricing
Need personal consultation?

- Contact person: Katrin Pelikan
- E-mail: tagung@wienecke.de
- Phone: +49 511 12611-537
Seating arrangements
Theater
max. 700 Persons
Reception
max. 600 Persons
Banquet
max. 450 Persons
Gala
max. 300 Persons
Parliamentary
max. 300 Persons
Circle
max. 100 Persons
U-shape
max. 80 Persons
Block
max. 60 Persons
Trusted by:
Event inquiry
Please share the details and your requests for the event so we can provide you with the best possible advice.
- Event details
- Catering & Rooms
- Contact details & requests
Frequently asked questions
Is something missing, incomplete, or unclear? We are happy to add questions that are also of interest to others.
Schreiben Sie unsFind more answers hereWhat catering options are available for events?
We provide catering for your event at trade fairs, conferences and meetings. From a coffee break with snacks, lunch buffet or lunchtime snack, we have a wide range of options to accompany your event with culinary delights. For detailed advice, please contact us directly by e-mail or telephone.
Are there parking facilities for event guests?
Yes, there are around 300 parking spaces available directly at the hotel – both in the outdoor area and in the video-monitored underground parking garage. Several charging stations are available for electric vehicles. So your guests can arrive comfortably and safely.
Is WiFi available in the event rooms?
Yes, free WiFI is available in all conference and event rooms.
Are the conference rooms accessible by vehicle?
Yes, we offer conference rooms with vehicle access. If you would like to use these rooms, please contact us directly so that we can discuss your individual requirements with you.
Are there accessible conference rooms?
Almost all event rooms are barrier-free. Barrier-free hotel rooms and disabled-friendly sanitary facilities are also available in the event area. We will be happy to advise you personally if you have any special requirements.
Is there daylight in the conference rooms?
Yes, all our conference rooms have natural daylight. Generous window fronts ensure a pleasant, natural working atmosphere – ideal for concentrated work and inspiring meetings. Most rooms can be completely darkened if required.
Conference packagesAre there special Conference packages?
Yes, we offer customizable Conference packages – including catering, technology and other services. On request, we can also support you with the organization of supporting programs or team events.
Can I visit the facilities for a site inspection?
Naturally. We’re happy to arrange a personal site visit appointment with you. So you can get an idea of the rooms, the technology and the ambience for yourself.
Is there a personal contact person on site for events?
Yes, at all events you will have a personal contact person on site to ensure that everything runs smoothly.
How many rooms are available?
There are 140 comfortable hotel rooms available directly in the building – ideal for event participants who appreciate short distances and a relaxed stay. The perfect combination of business and relaxation.

