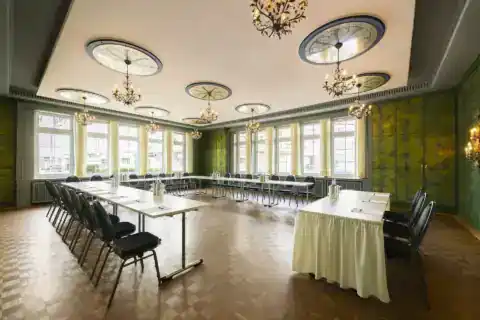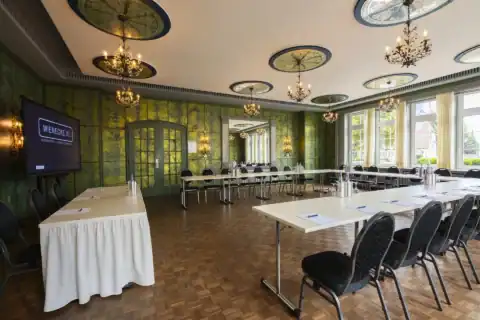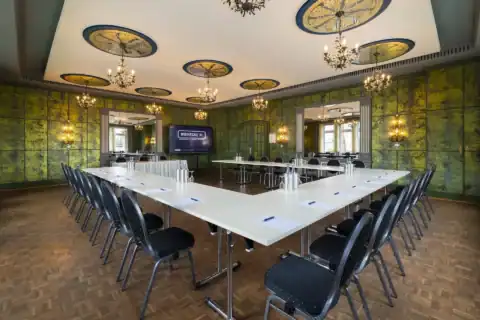Mirror room
A room with a special character and a touch of history. Excellent for smaller receptions, creative meetings or exclusive dinners in small groups.
- Highlight: Nostalgic look & historical touch
- Up to 100 persons
- Room size: 85 m²

- Persons100 max.
- Size85 m²
- Length12 m
- Height2.75 m
- Width7.08 m
Technology & Equipment
If equipment or technology is not listed, please contact us. What is possible - we make possible!
- Blackout
- Flipcharts
- Lectern
- Mobile whiteboard
- Moderator kit
- Natural light
- Pin boards/Metaplan
- Projector
- Stage/Platform
- Whiteboard soundbar
- WiFi
The Mirror Room is a room with a very special character and a touch of history. The original walls and lighting date back to the days of the Wülfeler brewery pubs and give the room its unmistakable greenish glow – a stylish reminiscence of times gone by.
Originally used as a wedding room, the Mirror Room still exudes romantic flair today, but is also ideal for smaller receptions, creative meetings, festive occasions or exclusive dinners in small groups. With its nostalgic look and historical touch, the Mirror Room stands out clearly from modern Conference rooms – and thus offers a special backdrop for events that will be remembered for years to come
Conference packages & prices
Our detailed price overview gives you planning security - from room rental to technology packages and catering options.
- Personal advice from an experienced team
- Tailor-made offers for your event
- Fair and transparent pricing
Need personal consultation?

- Contact person: Katrin Pelikan
- E-mail: tagung@wienecke.de
- Phone: +49 511 12611-537
Seating arrangements
Theater
max. 50 Persons
Parliamentary
max. 40 Persons
U-shape
max. 30 Persons
Block
max. 30 Persons
Banquet
max. 80 Persons
Gala
max. 50 Persons
Reception
max. 80 Persons
Cabaret
max. 36 Persons
Circle
max. 30 Persons
Trusted by:
Event inquiry
Please share the details and your requests for the event so we can provide you with the best possible advice.
- Event details
- Catering & Rooms
- Contact details & requests
Frequently asked questions
Is something missing, incomplete, or unclear? We are happy to add questions that are also of interest to others.
Schreiben Sie unsFind more answers hereWhat catering options are available for events?
We provide catering for your event at trade fairs, conferences and meetings. From a coffee break with snacks, lunch buffet or lunchtime snack, we have a wide range of options to accompany your event with culinary delights. For detailed advice, please contact us directly by e-mail or telephone.
Are there parking facilities for event guests?
Yes, there are around 300 parking spaces available directly at the hotel – both in the outdoor area and in the video-monitored underground parking garage. Several charging stations are available for electric vehicles. So your guests can arrive comfortably and safely.
Is WiFi available in the event rooms?
Yes, free WiFI is available in all conference and event rooms.
Are the conference rooms accessible by vehicle?
Yes, we offer conference rooms with vehicle access. If you would like to use these rooms, please contact us directly so that we can discuss your individual requirements with you.
Are there accessible conference rooms?
Almost all event rooms are barrier-free. Barrier-free hotel rooms and disabled-friendly sanitary facilities are also available in the event area. We will be happy to advise you personally if you have any special requirements.
Is there daylight in the conference rooms?
Yes, all our conference rooms have natural daylight. Generous window fronts ensure a pleasant, natural working atmosphere – ideal for concentrated work and inspiring meetings. Most rooms can be completely darkened if required.
Conference packagesAre there special Conference packages?
Yes, we offer customizable Conference packages – including catering, technology and other services. On request, we can also support you with the organization of supporting programs or team events.
Can I visit the facilities for a site inspection?
Naturally. We’re happy to arrange a personal site visit appointment with you. So you can get an idea of the rooms, the technology and the ambience for yourself.
Is there a personal contact person on site for events?
Yes, at all events you will have a personal contact person on site to ensure that everything runs smoothly.
How many rooms are available?
There are 140 comfortable hotel rooms available directly in the building – ideal for event participants who appreciate short distances and a relaxed stay. The perfect combination of business and relaxation.




