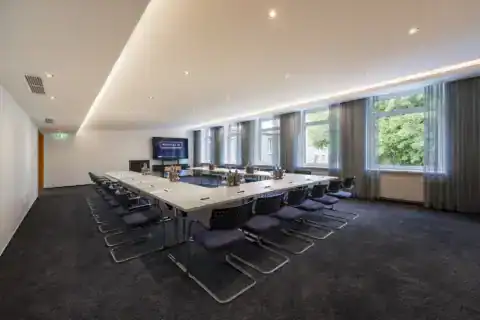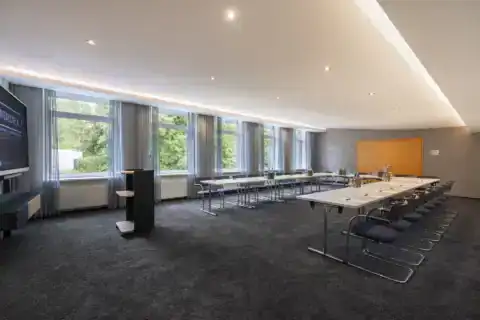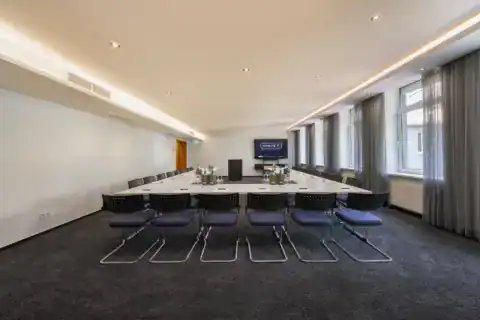Conference room VII
Professional room for training & events. This room combines flexibility with technical equipment - ideal for team events, presentations or training sessions with different group sizes
- Highlight: Whiteboard & air conditioning
- Up to 75 persons
- Room size: 75 m²
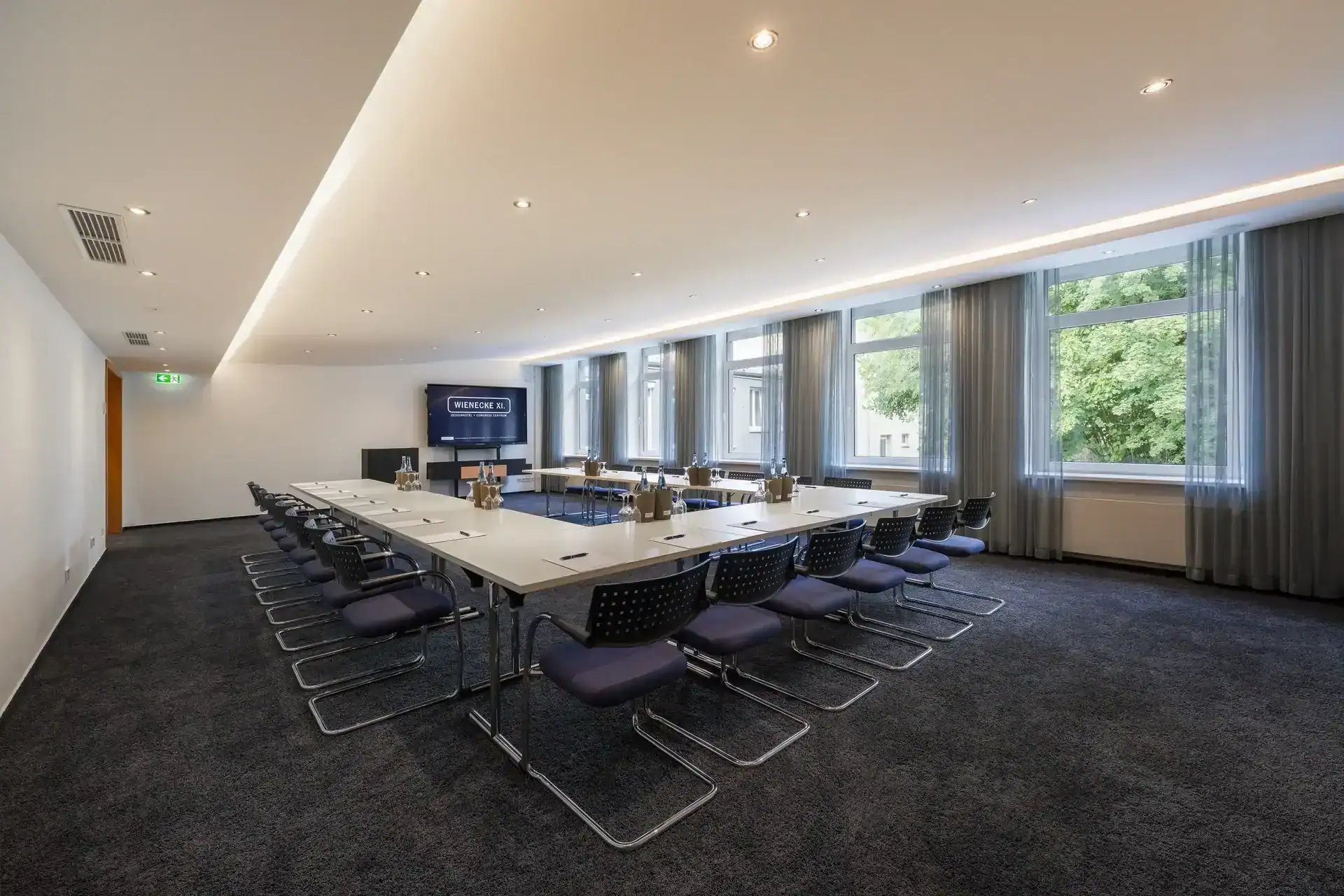
- Persons75 max.
- Size75 m²
- Length11.2 m
- Height2.45 m
- Width6.76 m
Technology & Equipment
If equipment or technology is not listed, please contact us. What is possible - we make possible!
- Air conditioning
- Blackout
- Flipcharts
- LAN connection
- Lectern
- Mobile whiteboard
- Moderator kit
- Natural light
- Pin boards/Metaplan
- Projector
- Whiteboard soundbar
- WiFi
The Conference roomoffers just the right amount of space for productive meetings, seminars or creative workshops. Large enough for groups, compact enough for intensive discussions – a room that impresses with its flexibility and equipment.
Plenty of space for productive work: Whether in parliamentary Seating arrangements, in a circle of chairs or as a workshop setup: Conference room VII. can be individually designed and adapts to your requirements.
Modern equipment: A powerful air conditioning system ensures a pleasant room climate, while modern presentation technology, whiteboard and lighting control create professional conditions for your event.
Quietly located, centrally accessible: The room is located on the first floor of the CongressCentrum Wienecke XI. – in a quiet location, but optimally integrated into the congress activities. Also ideal in combination with other Conference rooms or the adjacent halls.
For workshops, training courses & more: thanks to its size, Conference room VII. can be used in a variety of ways – for group work, further training or team sessions where the focus is on interaction.
Conference packages & prices
Our detailed price overview gives you planning security - from room rental to technology packages and catering options.
- Personal advice from an experienced team
- Tailor-made offers for your event
- Fair and transparent pricing
Need personal consultation?
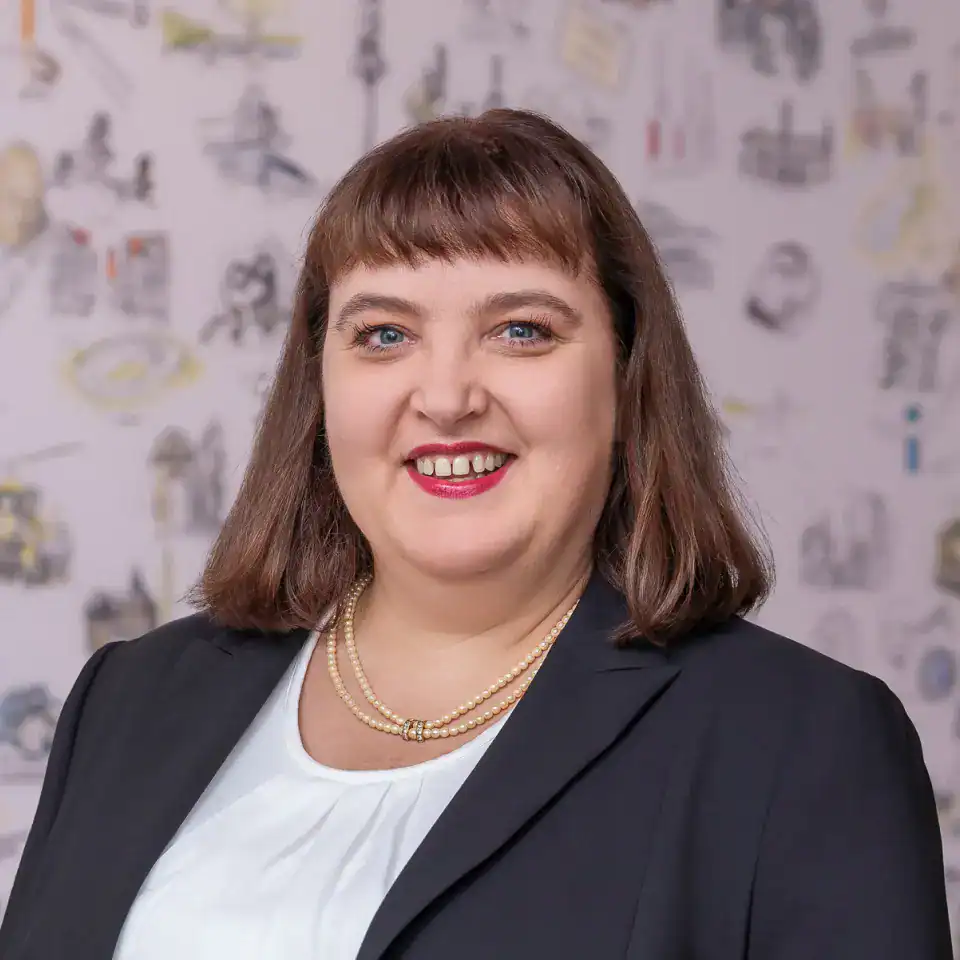
- Contact person: Katrin Pelikan
- E-mail: tagung@wienecke.de
- Phone: +49 511 12611-537
Seating arrangements
Theater
max. 80 Persons
Parliamentary
max. 40 Persons
U-shape
max. 32 Persons
Block
max. 24 Persons
Cabaret
max. 18 Persons
Circle
max. 30 Persons
Trusted by:
Event inquiry
Please share the details and your requests for the event so we can provide you with the best possible advice.
- Event details
- Catering & Rooms
- Contact details & requests
Frequently asked questions
Is something missing, incomplete, or unclear? We are happy to add questions that are also of interest to others.
Schreiben Sie unsFind more answers hereWhat catering options are available for events?
We provide catering for your event at trade fairs, conferences and meetings. From a coffee break with snacks, lunch buffet or lunchtime snack, we have a wide range of options to accompany your event with culinary delights. For detailed advice, please contact us directly by e-mail or telephone.
Are there parking facilities for event guests?
Yes, there are around 300 parking spaces available directly at the hotel – both in the outdoor area and in the video-monitored underground parking garage. Several charging stations are available for electric vehicles. So your guests can arrive comfortably and safely.
Is WiFi available in the event rooms?
Yes, free WiFI is available in all conference and event rooms.
Are the conference rooms accessible by vehicle?
Yes, we offer conference rooms with vehicle access. If you would like to use these rooms, please contact us directly so that we can discuss your individual requirements with you.
Are there accessible conference rooms?
Almost all event rooms are barrier-free. Barrier-free hotel rooms and disabled-friendly sanitary facilities are also available in the event area. We will be happy to advise you personally if you have any special requirements.
Is there daylight in the conference rooms?
Yes, all our conference rooms have natural daylight. Generous window fronts ensure a pleasant, natural working atmosphere – ideal for concentrated work and inspiring meetings. Most rooms can be completely darkened if required.
Conference packagesAre there special Conference packages?
Yes, we offer customizable Conference packages – including catering, technology and other services. On request, we can also support you with the organization of supporting programs or team events.
Can I visit the facilities for a site inspection?
Naturally. We’re happy to arrange a personal site visit appointment with you. So you can get an idea of the rooms, the technology and the ambience for yourself.
Is there a personal contact person on site for events?
Yes, at all events you will have a personal contact person on site to ensure that everything runs smoothly.
How many rooms are available?
There are 140 comfortable hotel rooms available directly in the building – ideal for event participants who appreciate short distances and a relaxed stay. The perfect combination of business and relaxation.
